78-82 Lind Road
Sutton
SM1 4PL
FREEHOLD COMMERCIAL INVESTMENT WITH DEVELOPMENT POTENTIAL
3686 sq ft
Commercial Investment with Development Potential
£775,000 FH
Sold
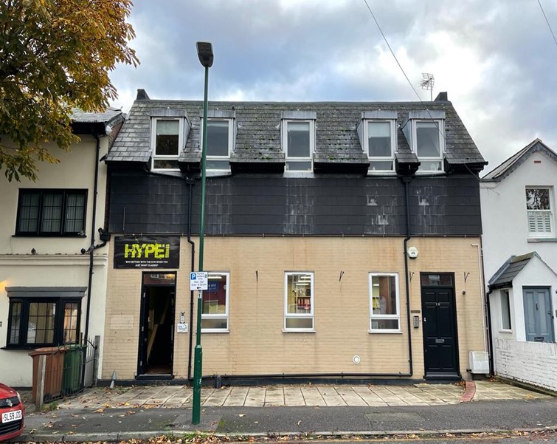
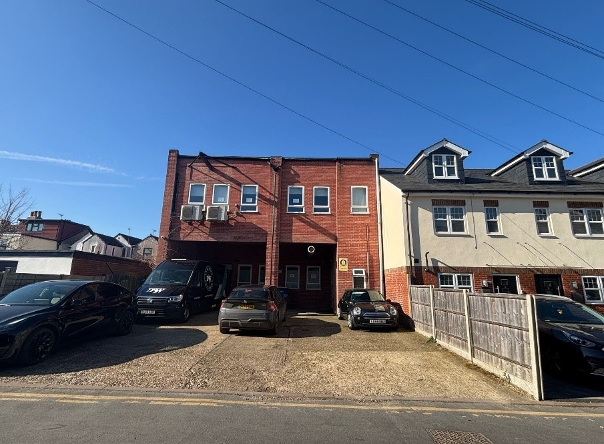
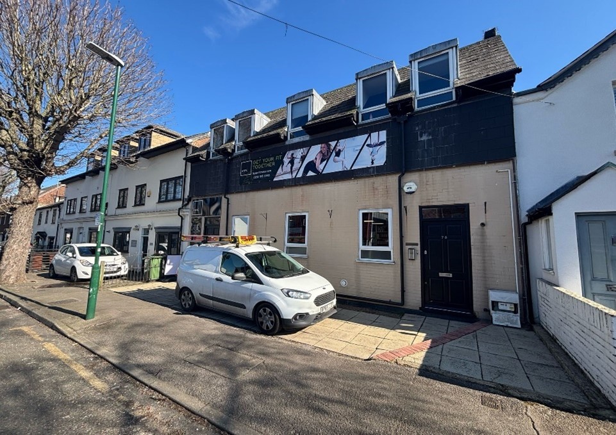
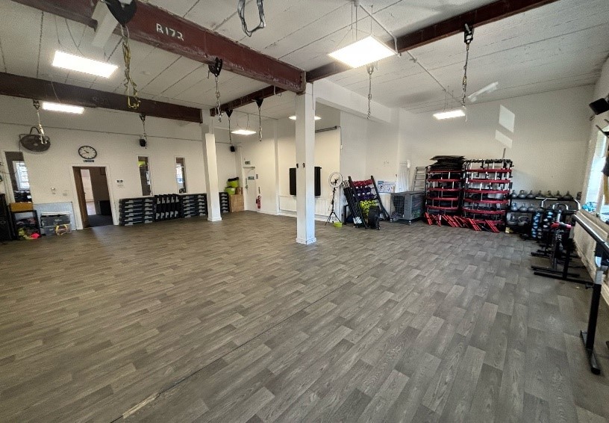
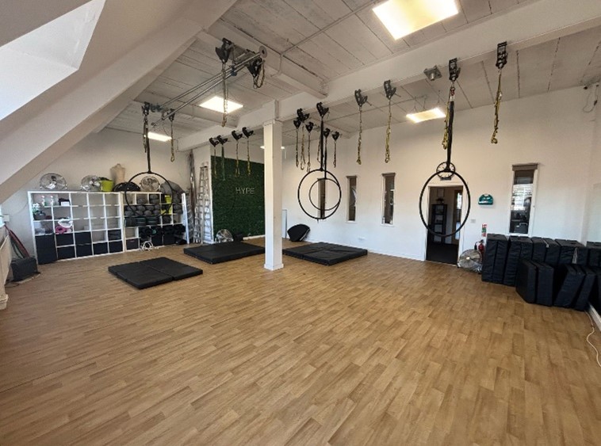
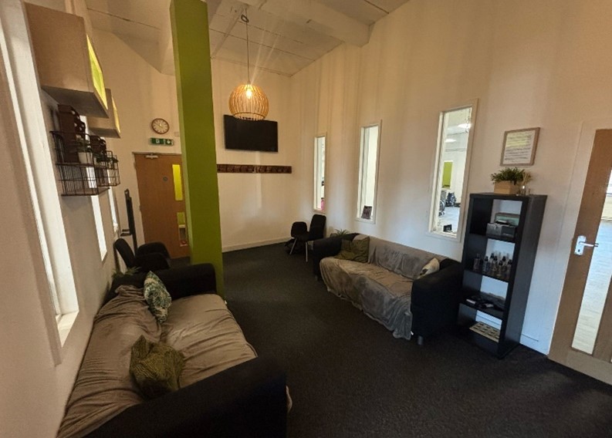
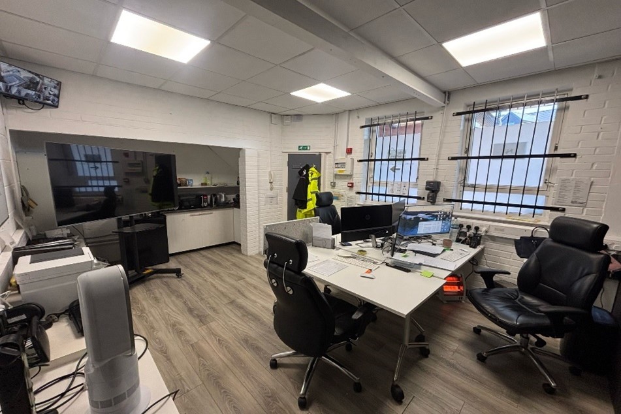
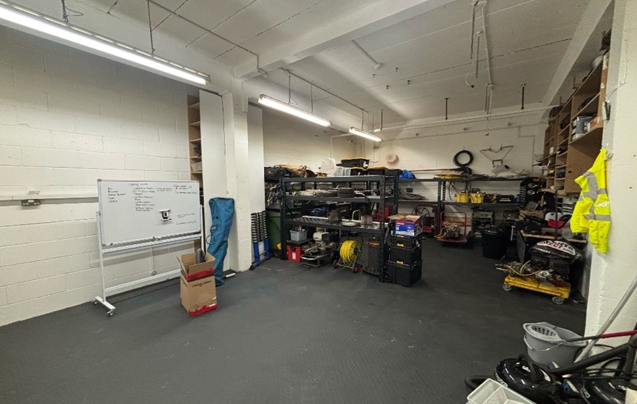
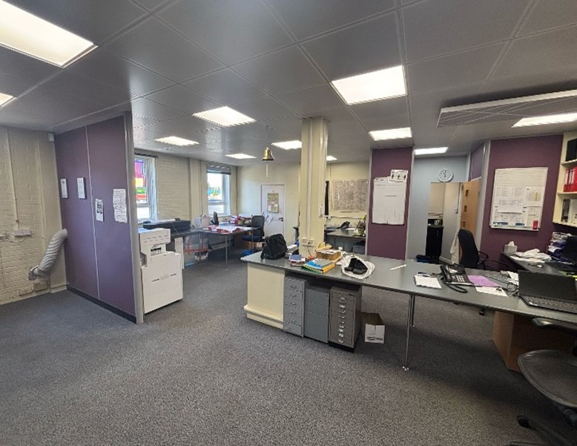
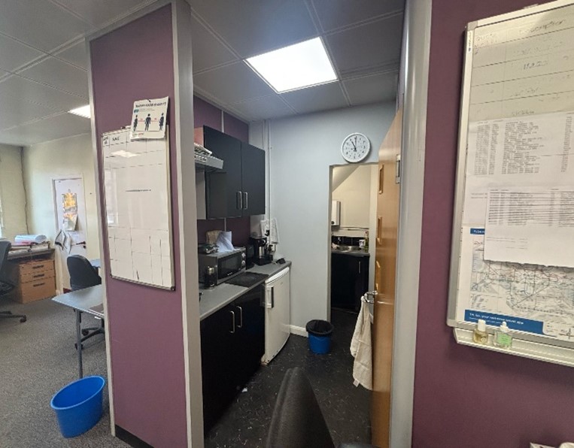
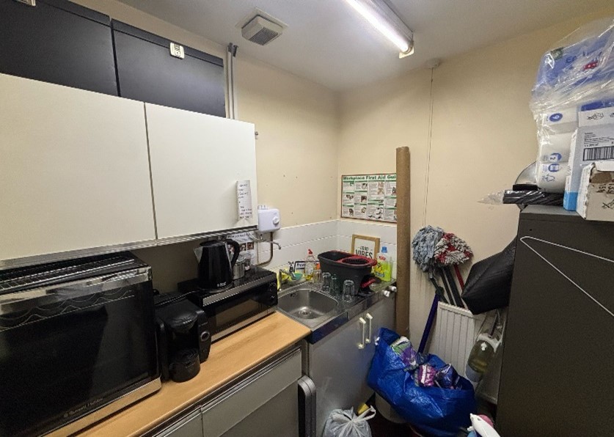
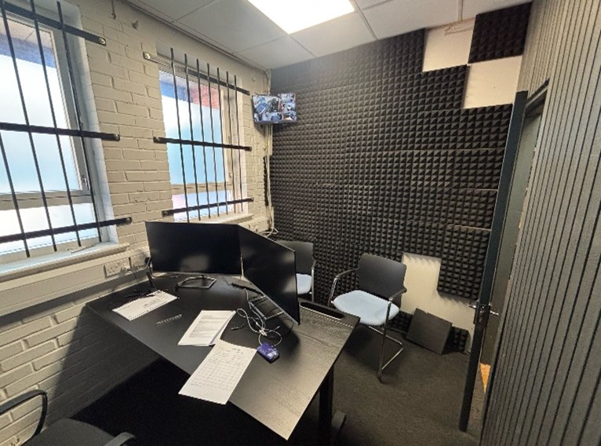
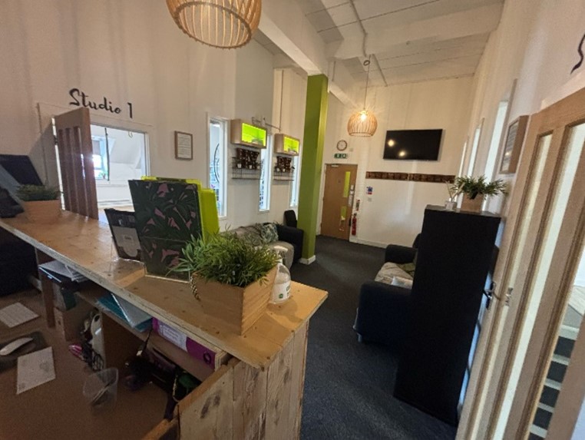
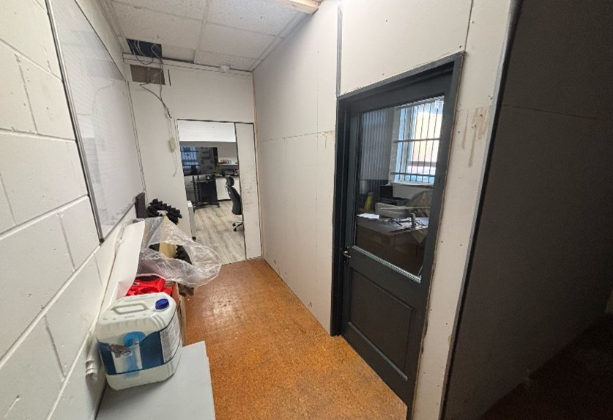
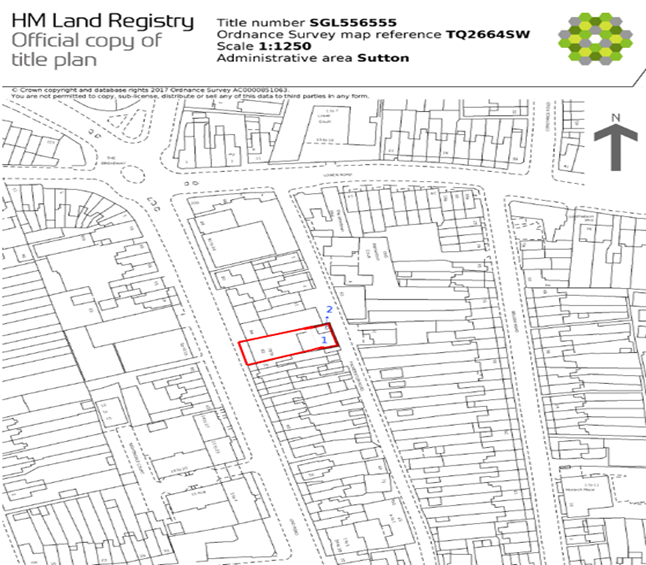
Key Features
- Freehold Commercial Investment
- Potential for residential development
- Good floor to ceiling heights
- Rear car park for around 8 vehicles
- Leases outside the 1954 Act and expire November 2026
- Current rents producing £53,500 per annum
- Freehold price £775,000 (subject to contract)
- No VAT
Tenancy
| Accommodation | Floor Area | Floor Area | Tenant | Term | Rent | Rent Reviews | Repairs & Insurance | Other |
|---|---|---|---|---|---|---|---|---|
| Sq.ft | Sq.m | Start Expiry | ||||||
| Ground floor - Front Office | 691 | 64.2 | Image Ceilings Ltd | 01/01/22 18/11/26 | £12,500 | N/A | Effective full repairing and insuring terms | Outside the Landlord & Tenant Act 1954. £7,250 rent deposit |
| Ground floor - Rear Warehouse | GIA 951 | 88.4 | DSW Cleaning Ltd | 04/03/24 20/11/26 | £15,000 | N/A | Effective full repairing and insuring terms (schedule of condition) | Outside the Landlord & Tenant Act 1954. £3,750 rent deposit |
| First floor | 2,044 | 189.9 | Hype Fitness Ltd | 21/11/16 20/11/26 | £26,000 | N/A | Effective full repairing and insuring terms | Outside the Landlord & Tenant Act 1954. £6,500 rent deposit |
Description
A substantial two storey terraced building high ceilings and good natural light.
Development Potential
There may be potential to convert the property to residential subject to obtaining all necessary consents. There may also be potential to extend to the rear. The adjoining premises at 84-86 Lind Road provides a precedent for 3-storeys. All three leases are outside of the Landlord & Tenant Act 1954 and expire in November 2026.
Accommodation
The first-floor gym unit, let to Hype Fitness Ltd is accessed from both the front and rear and comprises two large exercise studios, two toilets, one including a shower, a kitchenette and a reception. There is gas fired central heating, air conditioning, double glazing and LED lighting units.
The ground floor front office, let to Image Ceilings Ltd benefits from carpeted flooring, LED Lights, gas fired central heating, double glazing, a kitchenette and toilet.
The ground floor rear warehouse unit, let to DSW Cleaning Ltd has wood effect laminate flooring in the office, double glazing, LED Lighting, a loading door, a toilet, kitchenette and air conditioning.
There is a car park for approximately 8 spaces at the rear.
Location
Sutton is a densely populated town in the London Borough of Sutton, with a population of 209,602 (2021 Census) and a thriving retail and commercial centre. The town is situated about 10 miles south-west of central London and 4 miles west of Croydon.
The premises occupy a convenient location close to Sutton town centre. Sutton benefits from its own mainline railway station which is a 5-minute walk from the property. The unit is also conveniently located for the M25 (under 8 miles) via the A217 and 10 miles from central London.
Terms
Sale Price
We are instructed to seek £775,000 for the freehold, subject to contract.
EPC
This premises has an EPC Rating of B (49) for the Ground floor front office, B (37) for First floor and C (67) for the Ground floor rear warehouse.
Viewing
For further information or to view please contact
Chris Richards MRICS Tel: 01737 222835
Email: chris@raynerscommercial.com
Joe Yorke Bsc Hons Tel: 01737 222835
Email: joe@raynerscommercial.com
VAT
We understand that VAT is not applicable to the sale price.

